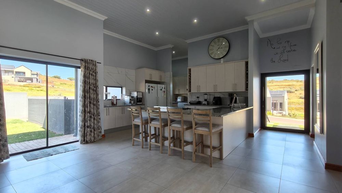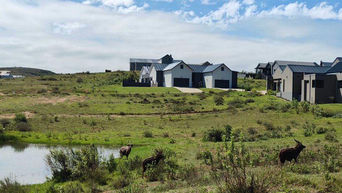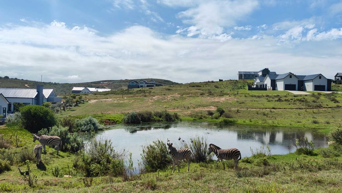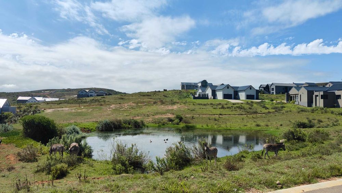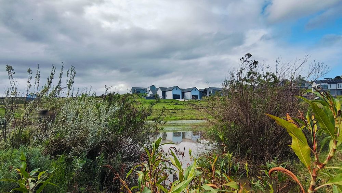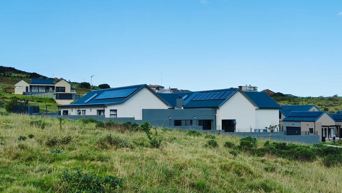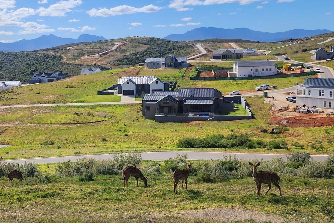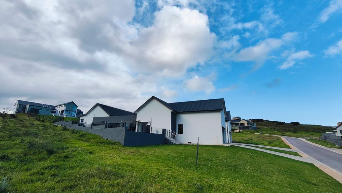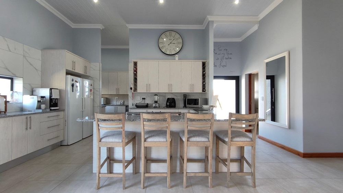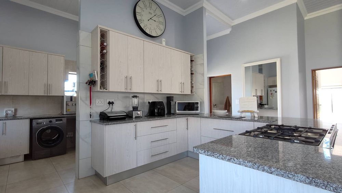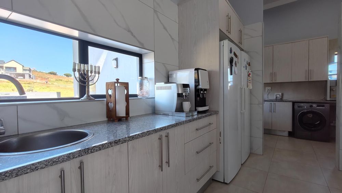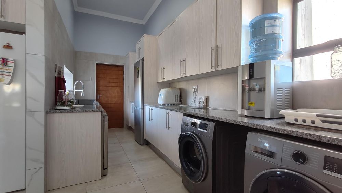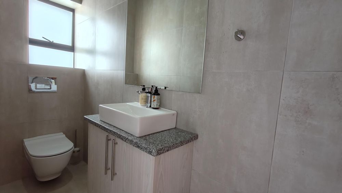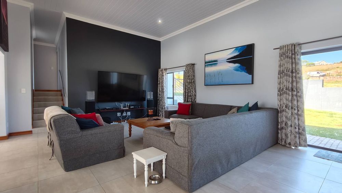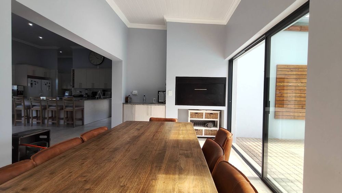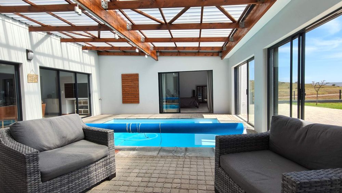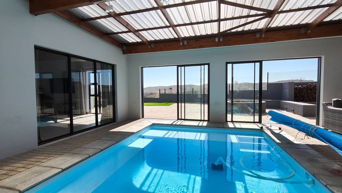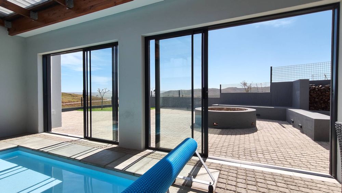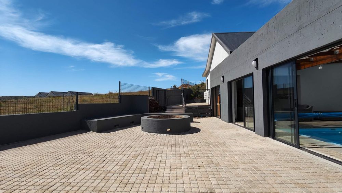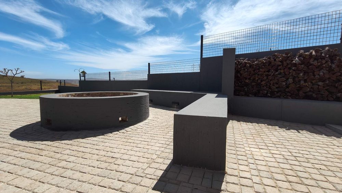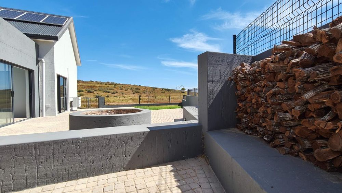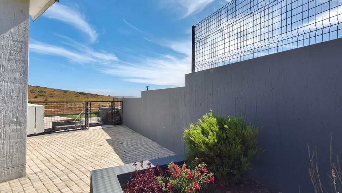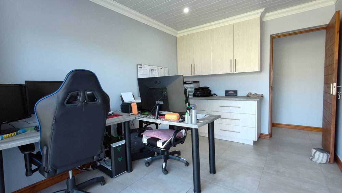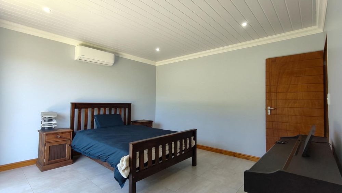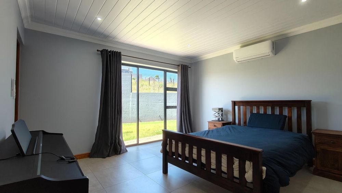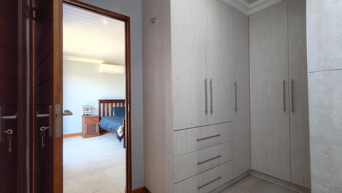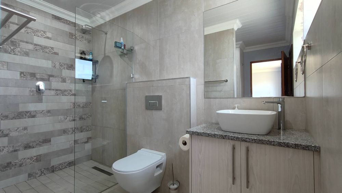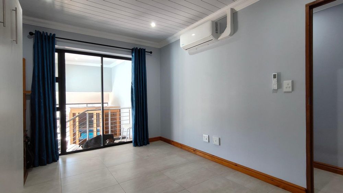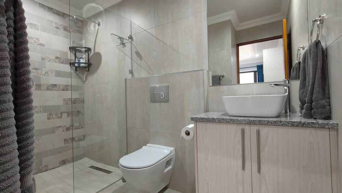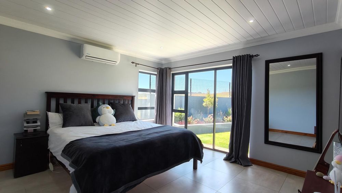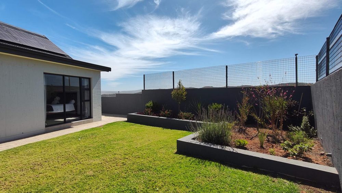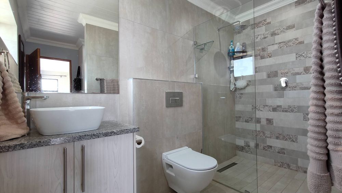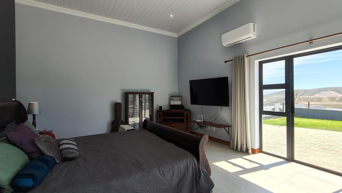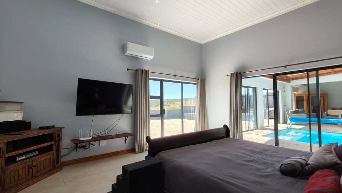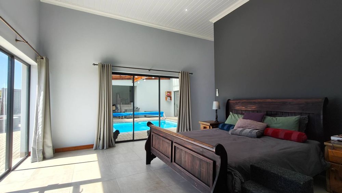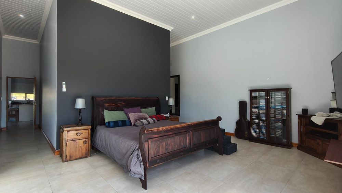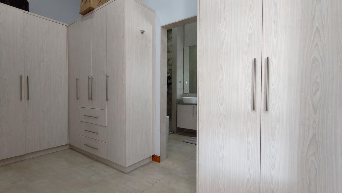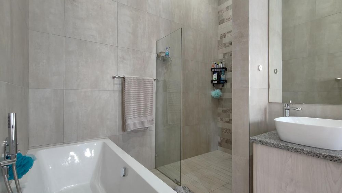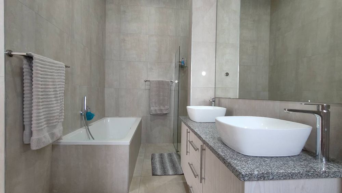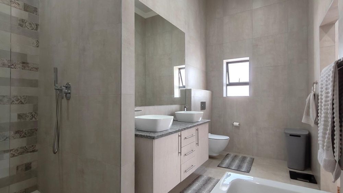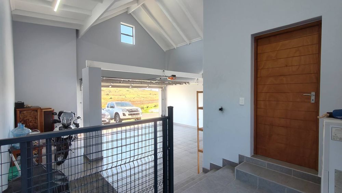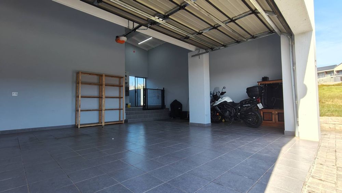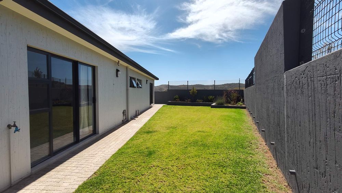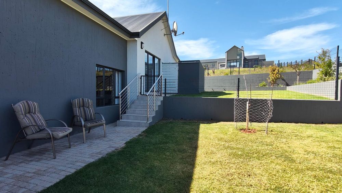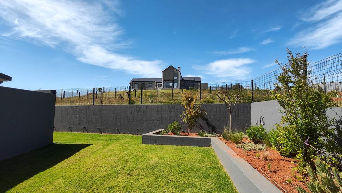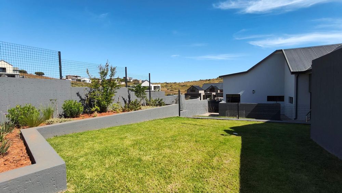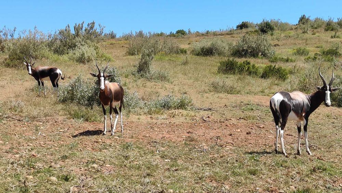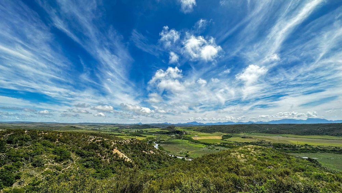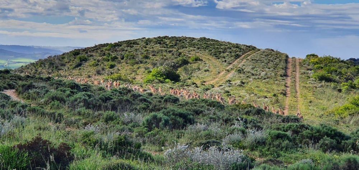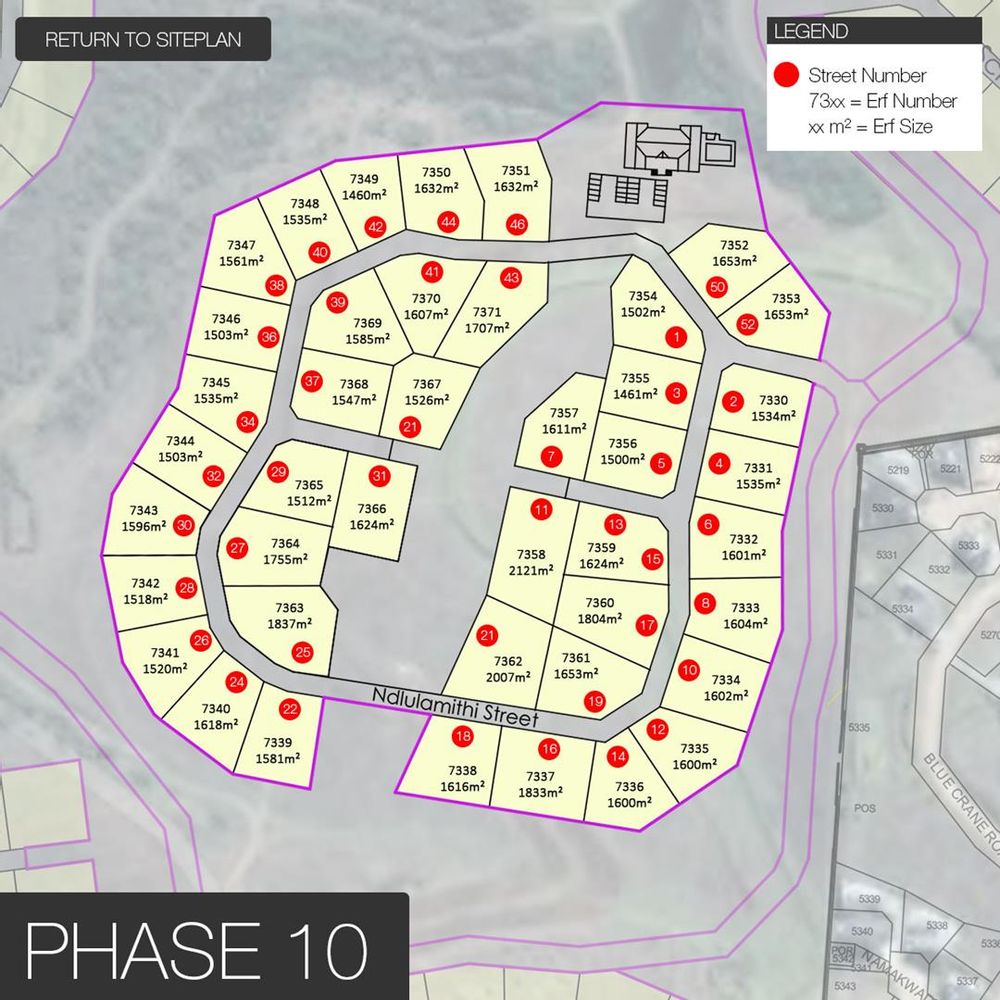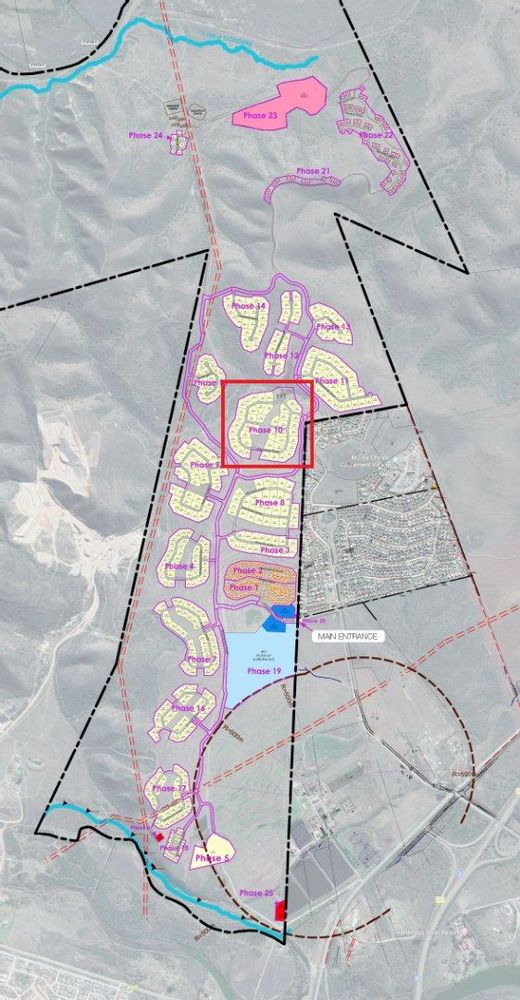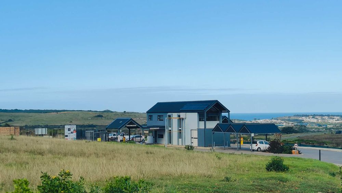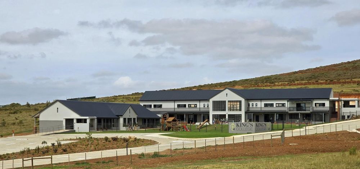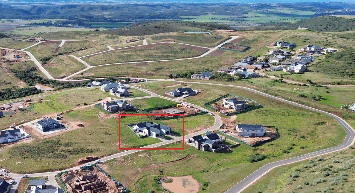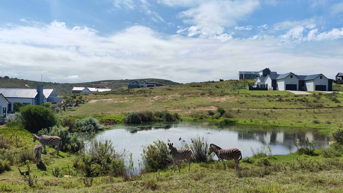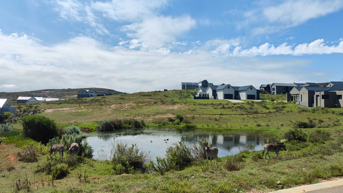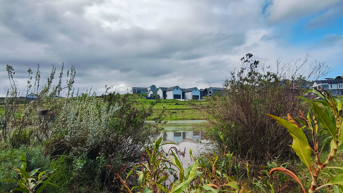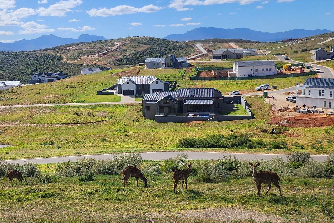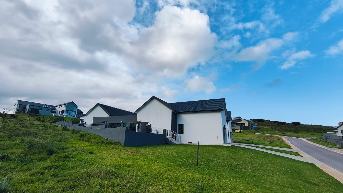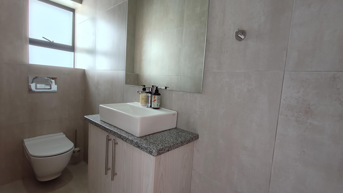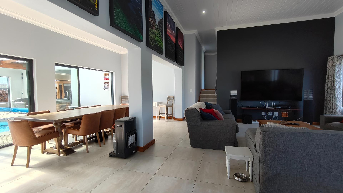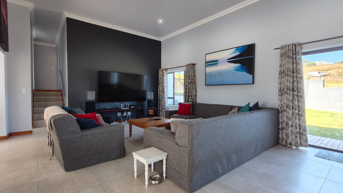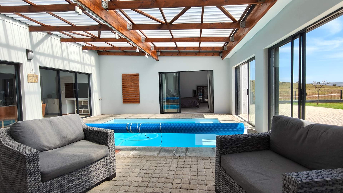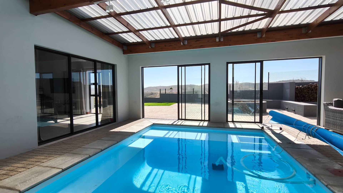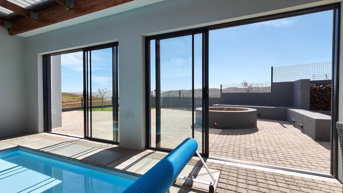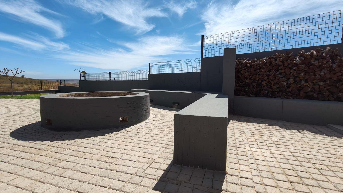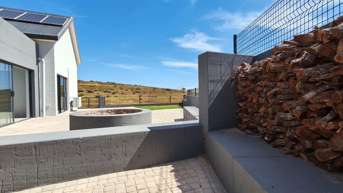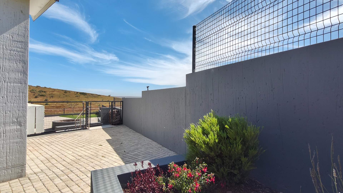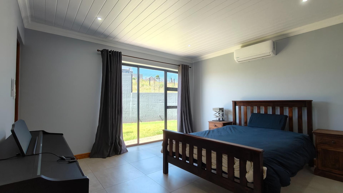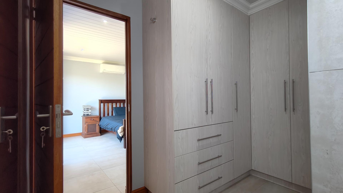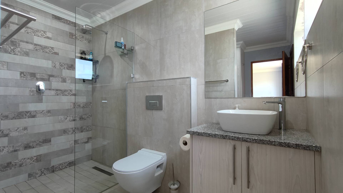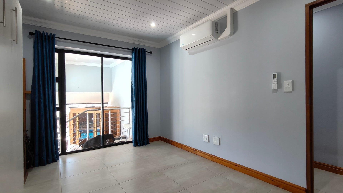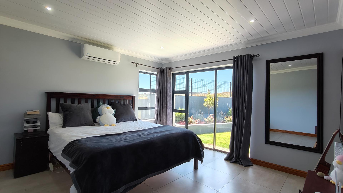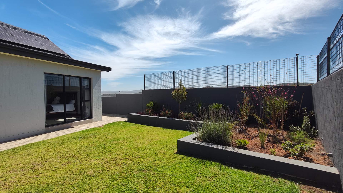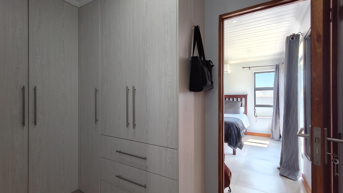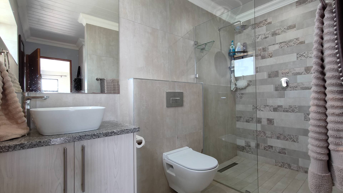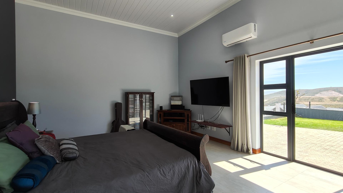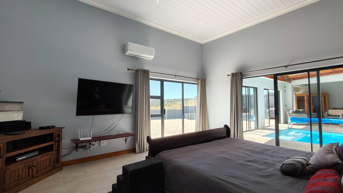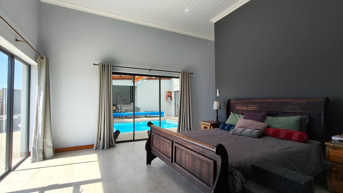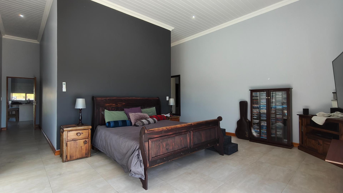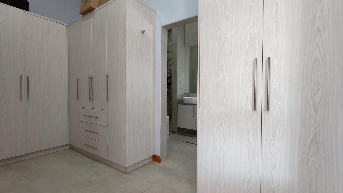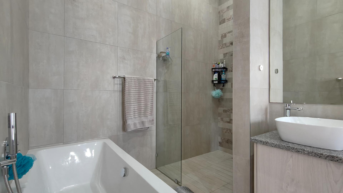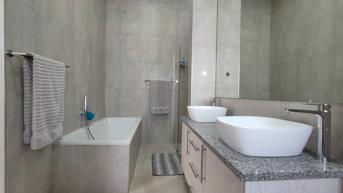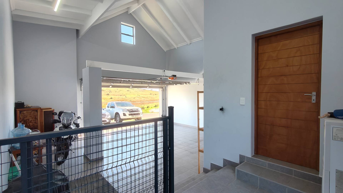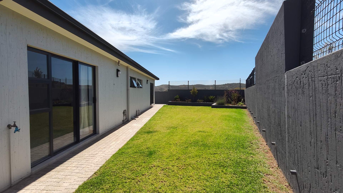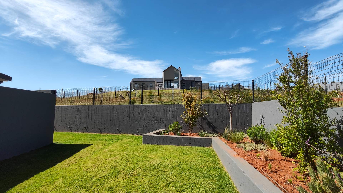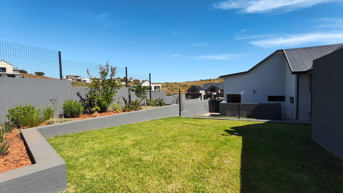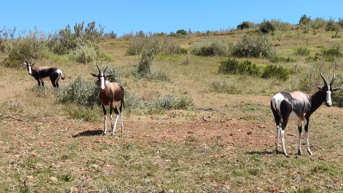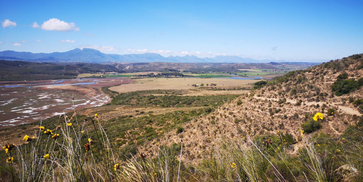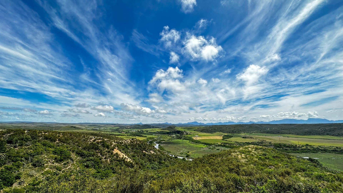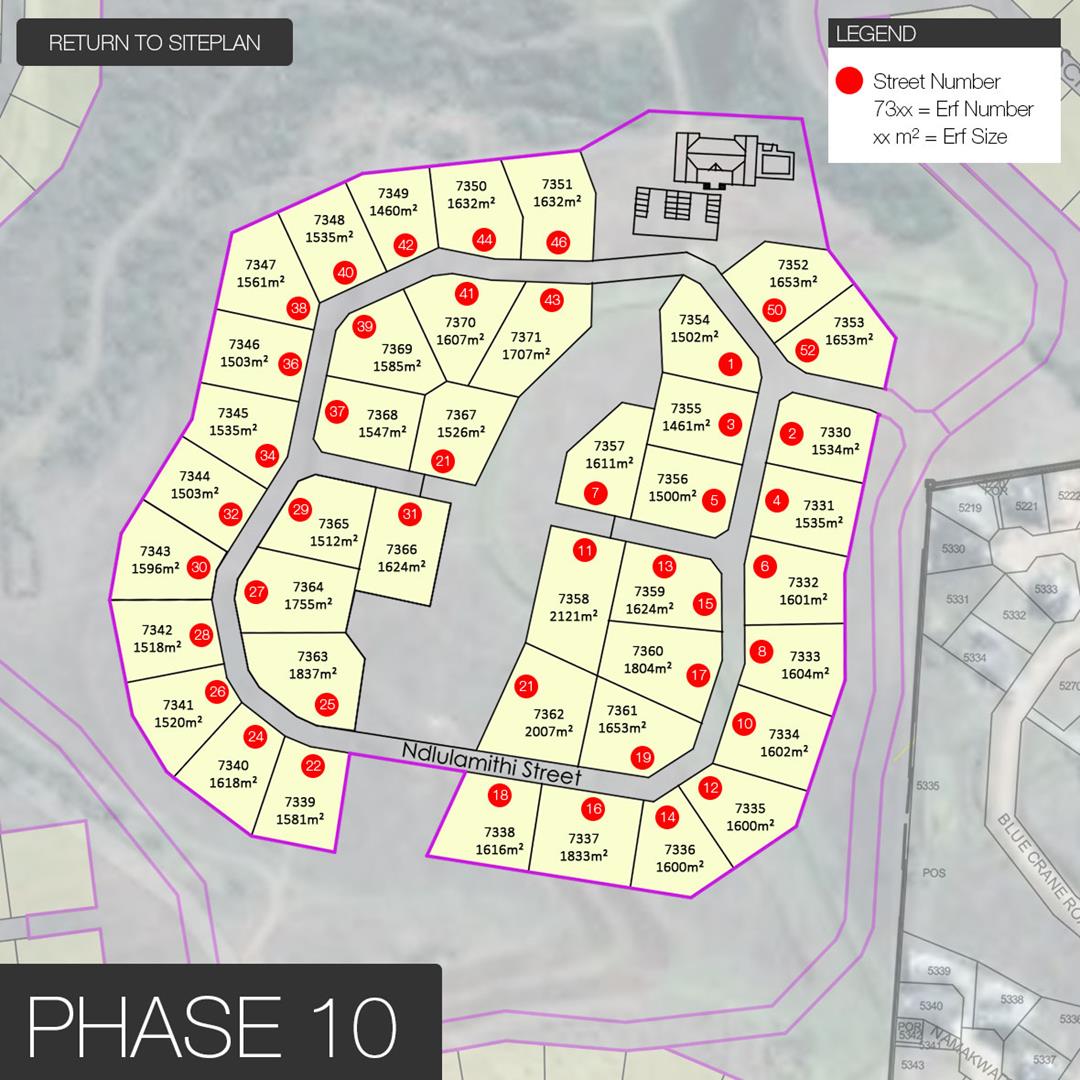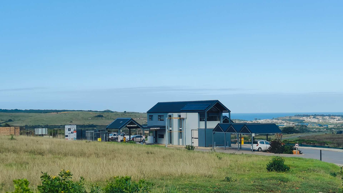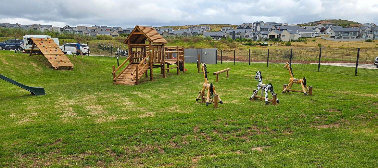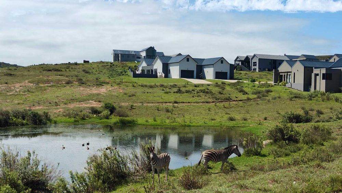
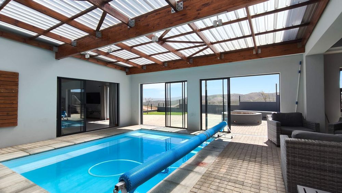
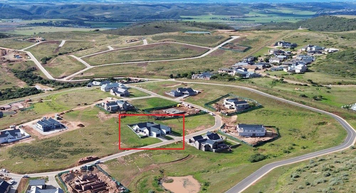
Exclusive Dual Mandate
Outeniquasbosch Wildlife Village is a premier coastal wildlife estate located just outside of Hartenbos, South Africa and offers secure living in natural surrounds with over 10 species of settled game that roams freely on 525 hectares of fynbos-covered hills amongst the homes. Enjoy quality of life with 75% of the development remaining green areas and includes 35km’s of walking, cycling and horse riding with nearby lagoons and beaches to enjoy ample aquatic activities with friends and family. Enter this vibrant market and invest in one of only 550 opportunities on this stylish estate.
Live the Ultimate Coastal lifestyle in this thoughtfully designed home, abundant in Natural Light, sweeping mountain views and located in a desirable and quiet crescent in Phase 10. This 442 square meter home offers a restorative and inviting lifestyle with the bush at your doorstep and nestled amongst hills and natural corridors.
A warm entrance hall welcomes guest and family leading to an expansive open plan entertainment space with double volume ceilings, which includes the kitchen and TV lounge. The open plan kitchen includes pantry room for neat storage, a scullery room that fits 3 utility machines and for cooking there is a 5 plate gas hob , storage drawers, a counter area with prep bowl and breakfast nook. The dining room is adjacent to the TV room, has a built in braai and leads to an enclosed heated swimming pool room. The pool room creates an all weather, all season entertainment space and you can access the boma area from there where you can enjoy game viewing, sunsets and braais to your heart’s content. The property is already enclosed with solid walls and clearvu fencing.
Bedrooms include a sunny and spacious main suite with double volume ceilings, walk in closet room, full en suite bathroom and stacker doors that lead to the outdoor areas and swimming pool room. There are 2 family bedrooms, each with an en suite shower room, walk in closet and sliding doors that lead to the garden. The guest room also has an en suite shower room with BIC, has access to the pool room and could double up as a second study or hobby room. The home office can also double up as an extra bedroom and includes built in drawers and cupboards with a sliding door to the garden.
Parking space is in abundance and includes driveway parking, 2 sets of double extra large garages with automated doors and tiled flooring. The owners custom designed on of the garages with a double volume ceiling, space for shelving and extra parking for motorbikes etc.
Extra’s include 2X 2,500 litre water storage tanks, 4X bar stools, 5X aircon units, 1X 12kw heat pump, 16X panels solar system, a 7kva Inverter with a 7 kva Lithium battery plus irrigation.
Security: 24 hour security, Outeniquasbosch Wildlife Village is protected by 24-hour state of the art security which includes access-restricted entrances, electric perimeter fences and security patrols throughout the night plus game-fencing along its perimeter.
Each home will be connected to a supply of affordable, treated, recycled wastewater to keep your garden lush. Recycled water for garden and toilet use is available for every stand at a lower cost than municipal water. Each phase is surrounded by natural areas, creating natural corridors that allow the movement of game to roam throughout the entire estate.
Dog friendly.
Airport: 33.8km drive to the airport.
Transfer duty payable
